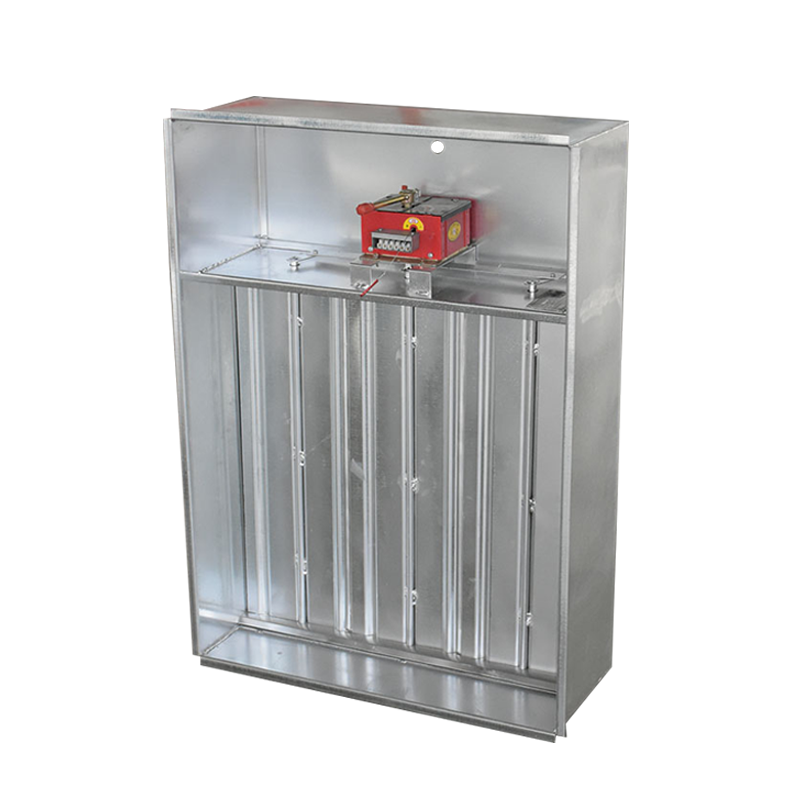Positive Pressure Air Outlet
Positive pressure air vents are typically installed on the wall of stairwells and smoke shafts. They can also be mounted on the side of a smoke exhaust system duct or at the end of a duct. They feature normally closed, electrically and manually opened functions. They output an open/close signal and manually reset the valve. A temperature sensor at 280°C triggers the valve to reclose.
Positive Pressure Air Vent
Commonly used for wall installation in stairwells and smoke exhaust shafts. It can also be installed on the side of a smoke exhaust system duct or at the end of a duct.
Main Functions
Normal closed, can be opened electrically or manually.
Outputs an open start signal.
Manual reset closes.
The 280°C temperature sensor activates, reclosing the valve.
The thin-profile mechanism reduces the size of the control box and increases the ventilation and exhaust area.
Technical Parameters
Actuation voltage/current: DC24V/0.5A.
Air leakage: 290m³/m²·h·700 (at a pressure differential of 1000Pa).
The temperature sensor activates at 280°C.
Structure
Main components: Valve body, valve disc, bushing, thin actuator, grille panel.
For B size ≥800, two actuators are required.
Dimensions (A x B x L)
Function: When a fire occurs, the internal electric actuator opens the air vents, triggering the temperature and smoke sensor or manual fire alarm. The positive pressure fan at the top of the tower automatically activates, pressurizing the air supply shaft. The positive pressure air vents continuously supply air to the staircase vestibule, maintaining positive pressure and preventing smoke from spreading, providing space for escape. When the temperature exceeds 280°C, making escape impossible, the internal fuse blows, automatically closing the air vents to prevent the spread of fire.
Application: The Fire and Smoke Exhaust Design Code for High-Rise Buildings stipulates that the following locations must be equipped with independent mechanical smoke exhaust systems.
1. Smoke-proof staircases, fire elevator vestibules, or shared vestibules where natural smoke exhaust is not available.
2. Smoke-proof staircases with natural smoke exhaust, but without a natural smoke exhaust antechamber.
3. Enclosed refuge floors.
In all three of the above scenarios, a mechanical pressurized air supply system is installed. The terminal is a positive pressure air supply vent. Below is the product and drawing template.

